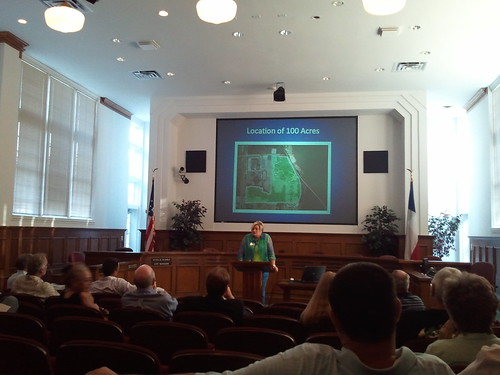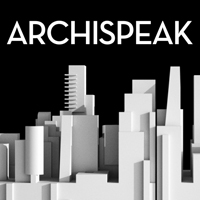Lake Flato
I feel that one of the most imposing challenges that we face as contemporary designers and architects is the significance of regionalism in the design aesthetic. While we might all agree that a Bourbon Street simulacrum of an urban typology is not relevant when transplanted to Illinois, nor is an Adirondack lodge become office building appropriate in Texas, there can also be a

Ted Flato, FAIA
very fair argument that asks “why does your clean, unadorned minimalist Dutch modern design belong in my historic Georgia downtown?” The reality of regional styles is firmly imprinted in everyone’s minds, whether they realize it or not and new architecture is always compared and contrasted against the local vernacular.
Lake | Flato, a firm based in San Antonio, TX, has evolved an incredible architectural vocabulary that is both new and contemporary, while also utilizing relevant regional forms and materials in such a way that seems to address both sides of the debate. Their work is clearly “of” Texas, and their use of limestone, exposed metal and wood evoke very clear regional sentimentality while manifesting very contemporary design. While this may sound easy and logical, very few contemporary designers are doing this, and and even fewer as achieving the success and broad acceptance that Lake | Flato has. Read the rest of this entry →













