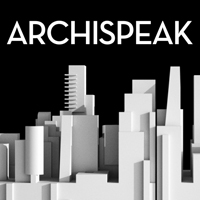Trinity Audubon Center
“It’s hard to believe we’re in Dallas. Yet we’re closer to downtown Dallas than the Galleria is,” -Jerome Weeks Art & Seek
A local Audubon facility originally funded with the approved vote on the Trinity River Project back in 1998, whose land was purchased in 2008 by the City of Dallas, the Trinity Audubon Center is an offspring of the design studio of the renowned southwestern architect Antoine Predock.
 I had the opportunity to visit the project several months ago during an AIA Leadership seminar in which we used the event center to consult with local leaders in sustainable design, and I’ll have to admit it was a singular locale for such a conference. Predock has long been an architect I’ve watched, his designs often owing significantly, and all at once, to modernism, postmodernism, brutalism and ancient historical vernaculars. His forms, for me, often evoked flavors of Corbusier, Wright, Goff, Johnson and Kahn, while always respecting the individuality of their location. Locally he’s primarily known for his elegant Turtle Creek House designed in the early ’90s.
I had the opportunity to visit the project several months ago during an AIA Leadership seminar in which we used the event center to consult with local leaders in sustainable design, and I’ll have to admit it was a singular locale for such a conference. Predock has long been an architect I’ve watched, his designs often owing significantly, and all at once, to modernism, postmodernism, brutalism and ancient historical vernaculars. His forms, for me, often evoked flavors of Corbusier, Wright, Goff, Johnson and Kahn, while always respecting the individuality of their location. Locally he’s primarily known for his elegant Turtle Creek House designed in the early ’90s.
 For the most part, the Trinity Audubon Center is no different, it’s form gently touching the ground and rising into the air at its fore in a floating tree house concept, presiding regally over a beautifully restored ecosystem. LEED certified, and sited on what had once been one of the largest illegal dumps in all of Texas, the project’s literal and symbolic significance as the focal gateway in the rebirth of Trinity River and the Great Trinity Forest is profound. Heralding the resurgence of this ecological treasure, the largest urban forest in the United States, running north to south though the city of Dallas, the Trinity Audubon Center appears to stand like a sentry, simultaneously guarding it, and heralding it’s greatness.
For the most part, the Trinity Audubon Center is no different, it’s form gently touching the ground and rising into the air at its fore in a floating tree house concept, presiding regally over a beautifully restored ecosystem. LEED certified, and sited on what had once been one of the largest illegal dumps in all of Texas, the project’s literal and symbolic significance as the focal gateway in the rebirth of Trinity River and the Great Trinity Forest is profound. Heralding the resurgence of this ecological treasure, the largest urban forest in the United States, running north to south though the city of Dallas, the Trinity Audubon Center appears to stand like a sentry, simultaneously guarding it, and heralding it’s greatness.
 As with much of Predock’s work, the materials feel very much ‘of the site’, with wood and Cor-Ten steel synthesizing with their surroundings, while concrete is textured like sedimentary stone, and storefront walls mirror the surrounding beauty. The walkways and projecting overlooks reach out into the trees and posit one up amidst the greenery, and the entryway explodes with glass allowing vista views of the surrounding nature.
As with much of Predock’s work, the materials feel very much ‘of the site’, with wood and Cor-Ten steel synthesizing with their surroundings, while concrete is textured like sedimentary stone, and storefront walls mirror the surrounding beauty. The walkways and projecting overlooks reach out into the trees and posit one up amidst the greenery, and the entryway explodes with glass allowing vista views of the surrounding nature.
 The inside public spaces all emerge off the central atrium, each designed around their function (exhibition space, souvenir store, conference room, etc.) and each possessing expansive glass walls on at least one side to keep visitors connected to the surrounding environment. Glazing that appears to angle randomly, in fact, does so quite functionally and determinately to advantage the sun’s angles countering solar heat gain, and to afford a visual cue that prevent birds from flying into them. While the wood soffit slides in from the exterior at the entry, once the ceiling moves into other rooms it transitions onto decorative acoustical tiles abstractly sculpted like overlapping leaves.
The inside public spaces all emerge off the central atrium, each designed around their function (exhibition space, souvenir store, conference room, etc.) and each possessing expansive glass walls on at least one side to keep visitors connected to the surrounding environment. Glazing that appears to angle randomly, in fact, does so quite functionally and determinately to advantage the sun’s angles countering solar heat gain, and to afford a visual cue that prevent birds from flying into them. While the wood soffit slides in from the exterior at the entry, once the ceiling moves into other rooms it transitions onto decorative acoustical tiles abstractly sculpted like overlapping leaves.
Way-finding within the building is very intuitive and the multiple connections with nature are elegant and varied. My only major criticism is with the wood material on the exterior of the front building. For only having weathered a few Texas summers, the wood has become very faded, and is already in need of re-staining. It would be interesting if they had intended the wood to age, turning a gray patina with the years, but with the way the wood transitions directly to the interior, there would be no practical way for this to occur smoothly.












