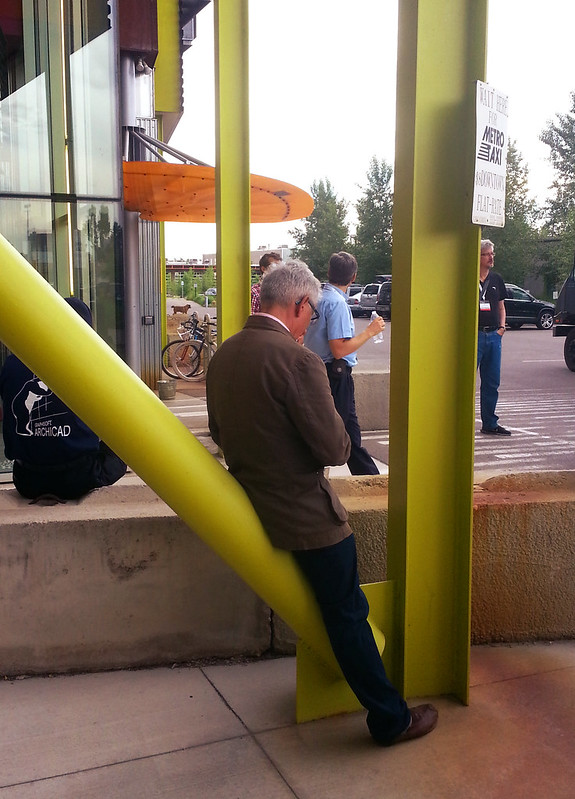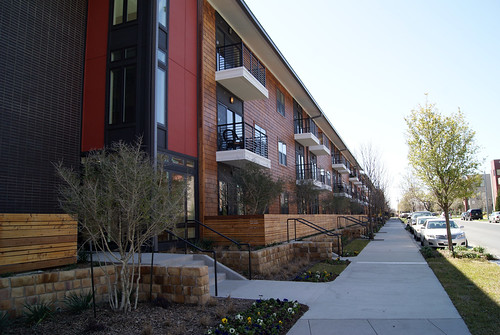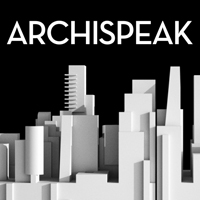TAXI by Zeppelin
TAXI is a mixed-use development in the RINO [River North], an eclectic arts district of Denver set along the Platte River, just to the north of downtown. Nestled in the southeast armpit of I-25 and I-70, TAXI reclaims the old Yellow Cab headquarters and maintenance facility. I enjoyed a tour of the site while at the AIA Convention this year and was happy to have two of the architects involved in the project as guides. The first was Alan Eban Brown, a local award winning architect who is known for his sustainable residential architecture, and who officially lead the tour for the convention. The second was David Baker, a San Francisco based designer (who’s work I’ve followed for years, as we both primarily focus of urban infill, mixed-use use projects, with a heavy residential component), and who showed up informally to walk the tour with the crowd.







