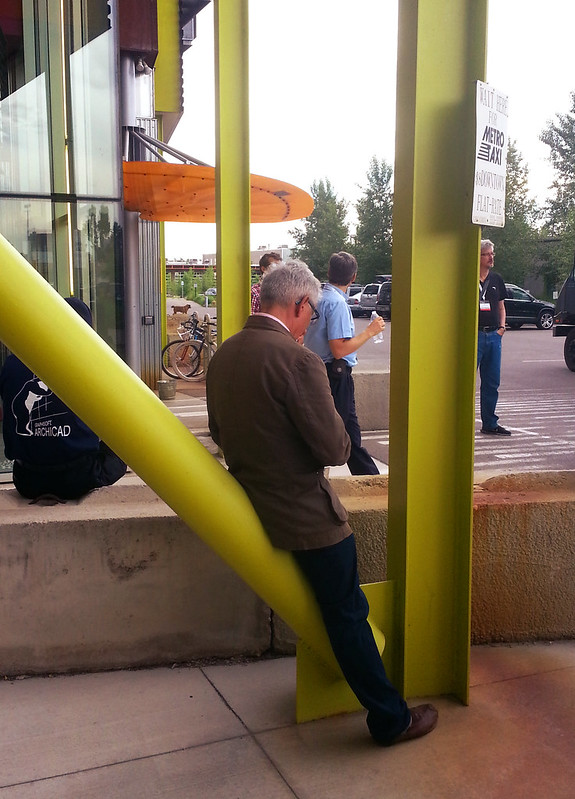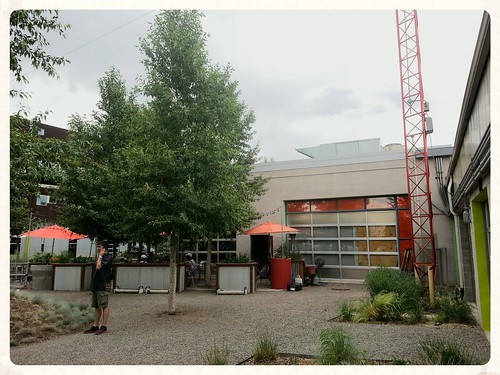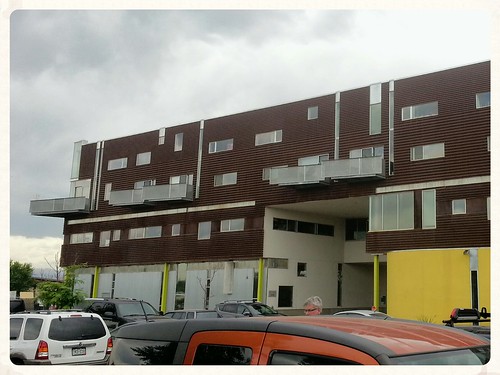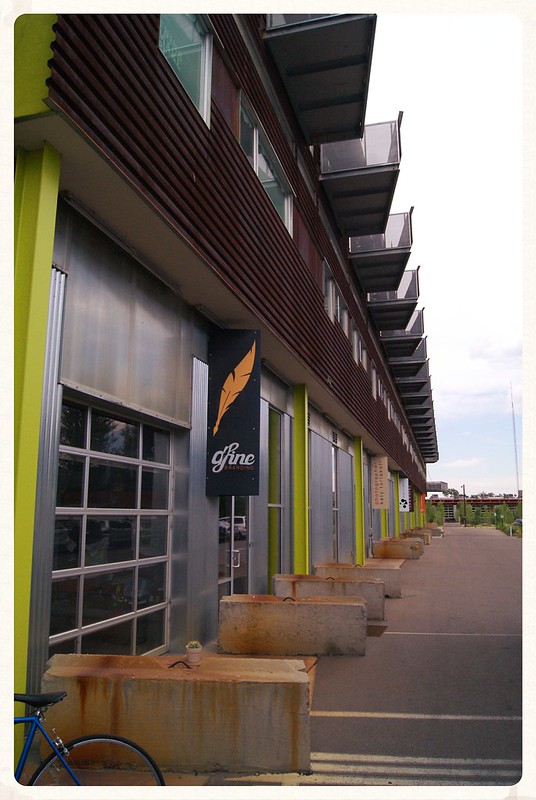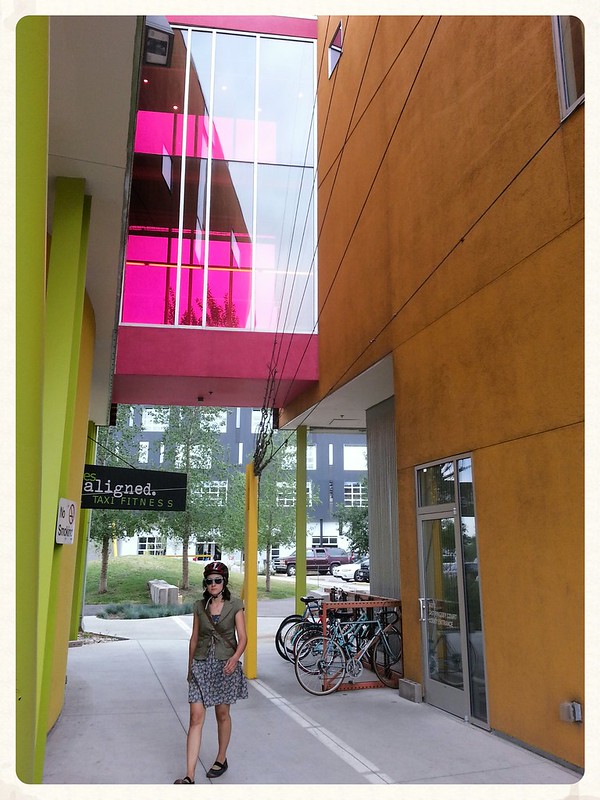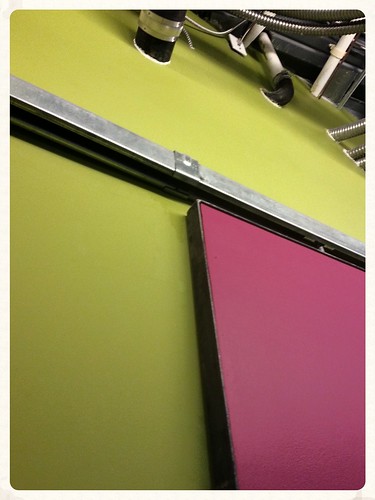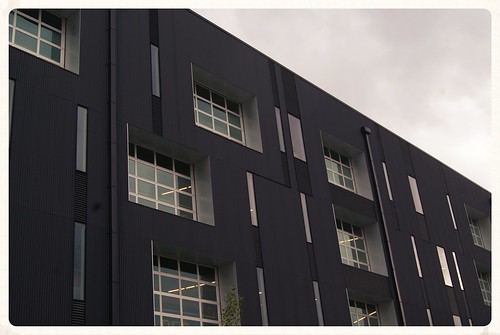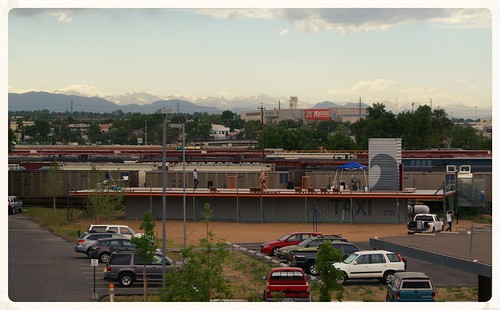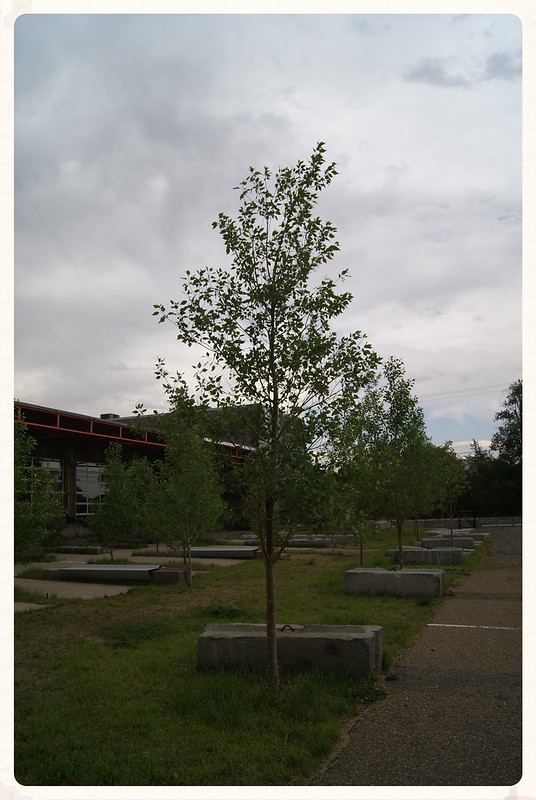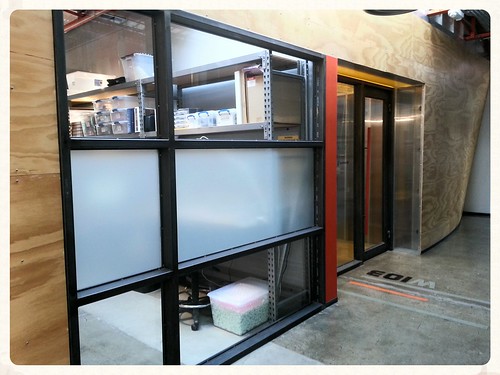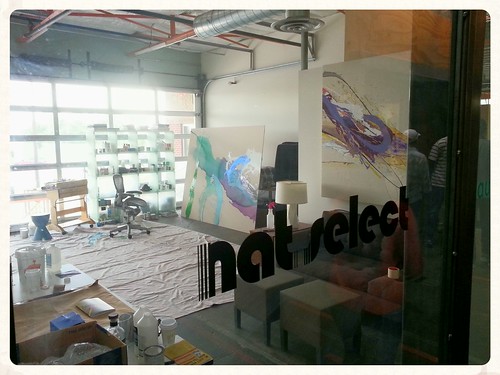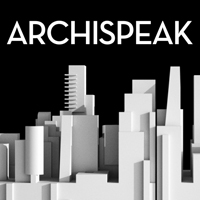TAXI by Zeppelin
TAXI is a mixed-use development in the RINO [River North], an eclectic arts district of Denver set along the Platte River, just to the north of downtown. Nestled in the southeast armpit of I-25 and I-70, TAXI reclaims the old Yellow Cab headquarters and maintenance facility. I enjoyed a tour of the site while at the AIA Convention this year and was happy to have two of the architects involved in the project as guides. The first was Alan Eban Brown, a local award winning architect who is known for his sustainable residential architecture, and who officially lead the tour for the convention. The second was David Baker, a San Francisco based designer (who’s work I’ve followed for years, as we both primarily focus of urban infill, mixed-use use projects, with a heavy residential component), and who showed up informally to walk the tour with the crowd.
The project was the brainchild of Zeppelin Development who lead a preliminary charrette consisting of a team of architects from different firms who all threw out ideas. The initial phase encompassed the renovation of the actual old taxi depot into office condos as well as several public areas, including a cafe and a bar knitted together by a series of internal corridors that are treated like public “streets”. The architecture is very nice, but a little raw for my taste, reminding me a lot of the deconstructivist interior design of the 90’s, all exposed CMU, metal studs, conduit and light gauge.
That said, the spaces are really nice, and I could easily see how a sort of office “co-op” could reside here. Hallways are decorate by artwork, often from current or former tenants. One photographer actually uses the corridors to show off a broad selection of her work, which serves a nice dual function of decoration and advertising.
The offices occupy the former service bays for the taxis, and are spacious areas retrofitted with glazed garage doors which offer a good deal of natural light, and the added benefit of being able to open up on any of the agreeable Colorado summer days.
The second building is a from-scratch construction built as a long, double-loaded bar building that is un-appologetically straight and monolithic. Office spaces fill the first floor, relying on the same garage door motif as phase one. A second level of office space is then above, including the headquarters of a Denver councilman, and a bevy of architects and designers of all sorts.
One of the most interesting items to influence the design program is a radio tower that dominates the site and, more importantly, the structural tie back which slices through the site and which the architects have chosen to respect by embracing with a carved-out section of the building.
Occupying the third and fourth floors are double height condo units. Originally not part of the design, Zeppelin felt this would be an important addition to the program, and while it has largely been a success, the office space is the real winner in this scenario.
Unique materials, textures, colors and morphologies abound throughout the spaces. Alan Brown noted that there was a certain element of ad hoc process in through the course of the project, testing, discarding and re-using what didn’t work, and what did.
Further along, the most current condo phase is a residential development that is purposefully different, almost foreign, save for the continued garage door motif. While still very contemporary, the colors are more subdued, the palette cleaner and more strategic.
It even boasts an above ground pool constructed from cargo containers.
The key to the development is the communal, continued retrofitting of the site. It is always growing, building new buildings and acquiring old. An adjacent warehouse distribution center has also been purchased, redeveloped, and integrated into the overall campus which included a children’s day learning center.
Just as with the original depot, this commercial relic was adapted with internal “streets” and a series of small incubator office spaces with glazed garage doors for light.
A wide array of company models pervade the space, from tech start-ups to artists, and working in an environment that specifically chooses to transcend the normal, and in doing so, reinforce their unique entrepreneurism.
I feel that TAXI offers a lot to many, and certainly reinforces the iconoclastic self image of most of it’s tenants. It achieves an edgy (often rough) contemporary design that provides businesses the physical canvas to created their corporate image on. We saw no less than 3 ping pong tables actively in use, and any office condo development with it’s own bar has my vote. That said, it certainly isn’t for everyone, and Alan Brown even admitted that in the case of start-up architecture firms, while there are a few here now, it was an extremely tough sell to them in the beginning. Many were afraid the audacious design would scare off prospective clients not interested in this extreme of an aesthetic. Image is everything, especially when it comes to your corporate image, and while your taste may be one thing, you also need to pay the bills. The web designers, photographers and software developers, however, didn’t see any of this as a drawback, and have flourished here. The developer noted that nearly all the leases are short term, a year or sometimes less, with many of the businesses either growing very quickly with their good ideas, or fizzling out. Either way, it’s a creatively fertile commonwealth that see’s the built environment as an engine in the business development process and, as such, affords far more than just a place to keep your computers out of the rain.
You can the entire gallery of images here.
