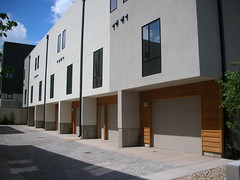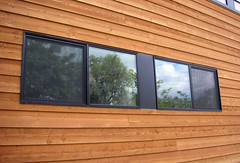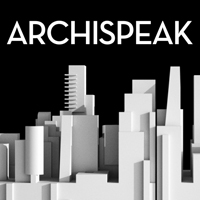Traverse Townhomes (25th and Champa)
Before the downturn, Denver was as bustling as anywhere in the country. You can hardly throw a stone east of Downtown and not hit a contemporary design. As a result, there is a plethora of eye candy for consideration.
 I stumbled on this little development just driving around. I find it interesting that townhomes often seem to be at the forefront of experimental work. I suppose that has something to do with their speculative nature, offering higher profit margins, but being small enough that the developer isn’t risking too much on the threat of a flop. I also think that because townhomes make for a good density to infill small urban sites, they can embrace that bleeding edge and lend themselves to a more contemporary aesthetic.
I stumbled on this little development just driving around. I find it interesting that townhomes often seem to be at the forefront of experimental work. I suppose that has something to do with their speculative nature, offering higher profit margins, but being small enough that the developer isn’t risking too much on the threat of a flop. I also think that because townhomes make for a good density to infill small urban sites, they can embrace that bleeding edge and lend themselves to a more contemporary aesthetic.
 The Traverse townhomes do a few things I like very much. Foremost, while clean and simplistic, the smooth stucco wall of the main facade warms up at the base with the entrances access the street between cedar clad projections adorned with modest patios on top. I always appreciate it when designers use nice materials where the inhabitants can touch and feel them. Fine materials high up or inaccessible, are frankly, a waste of an opportunity to connect people with design.
The Traverse townhomes do a few things I like very much. Foremost, while clean and simplistic, the smooth stucco wall of the main facade warms up at the base with the entrances access the street between cedar clad projections adorned with modest patios on top. I always appreciate it when designers use nice materials where the inhabitants can touch and feel them. Fine materials high up or inaccessible, are frankly, a waste of an opportunity to connect people with design.
 I should note that the project also has one of the greatest transformer/meter screens I’ve ever seen, with cast concrete staggered walls and and swank palm springs-esque river rock and ornamental grass landscaping. Moving around to the rear, the access to the garages repeats the same technique on the front, placing wood siding at human level, and then extending up cleanly with smooth stucco. One of the most difficult challenges with hung materials is that 6″ concrete band between the termination of the material at the top of slab, and the beginning of the finished grade. It is less apparent on the front because of the landscaping, and understandably more so on the rear as it backs up to the pavement. To this end, I thought it was an interesting choice to purposefully extend the concrete foundation of the wing walls up a few feet before terminating the stucco, advantaging the look as a design feature, rather than a liability.
I should note that the project also has one of the greatest transformer/meter screens I’ve ever seen, with cast concrete staggered walls and and swank palm springs-esque river rock and ornamental grass landscaping. Moving around to the rear, the access to the garages repeats the same technique on the front, placing wood siding at human level, and then extending up cleanly with smooth stucco. One of the most difficult challenges with hung materials is that 6″ concrete band between the termination of the material at the top of slab, and the beginning of the finished grade. It is less apparent on the front because of the landscaping, and understandably more so on the rear as it backs up to the pavement. To this end, I thought it was an interesting choice to purposefully extend the concrete foundation of the wing walls up a few feet before terminating the stucco, advantaging the look as a design feature, rather than a liability.
 My only real criticism of the design concerns the windows. I’m curious as to why they are so narrow and sparse. While I haven’t seen the interior spaces, they are undoubtedly dark and in need of some natural illumination. I find this even more perplexing because the front facade faces Champa, and looks largely northward, and isn’t particularly subject to significant direct sunlight. I’ve seen similar techniques done in the early stages of gentrification when these sorts of developments become the homes of urban pioneers, and limited openings offer a greater sense of privacy and security. East Denver isn’t the ‘burbs, so that may be in the thought process of the designers, but I still find it puzzling.
My only real criticism of the design concerns the windows. I’m curious as to why they are so narrow and sparse. While I haven’t seen the interior spaces, they are undoubtedly dark and in need of some natural illumination. I find this even more perplexing because the front facade faces Champa, and looks largely northward, and isn’t particularly subject to significant direct sunlight. I’ve seen similar techniques done in the early stages of gentrification when these sorts of developments become the homes of urban pioneers, and limited openings offer a greater sense of privacy and security. East Denver isn’t the ‘burbs, so that may be in the thought process of the designers, but I still find it puzzling.
Altogether, though, Traverse is a pleasant little project that is unassuming yet feels very nice at street level and affords a little opportunity for contemporary aesthetics in an ever changing portion of the urban landscape.



