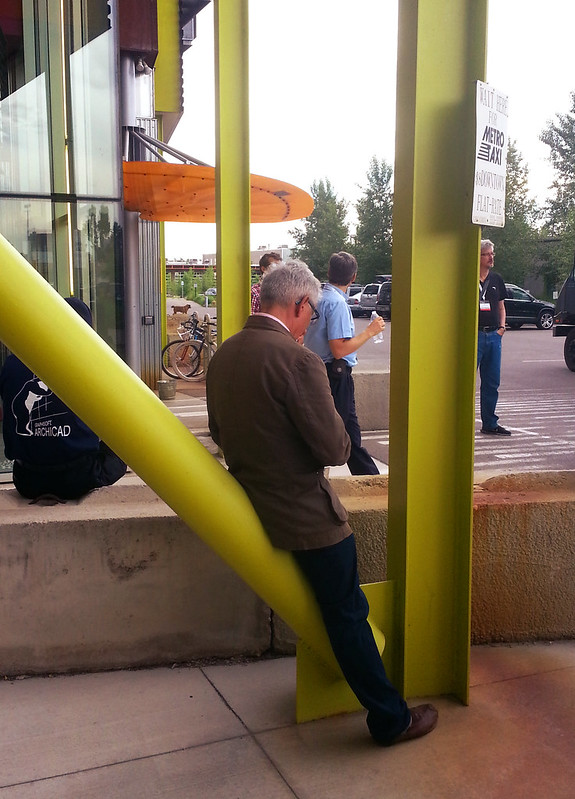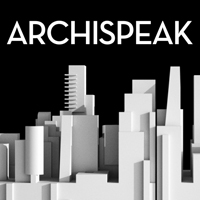Let’s Throw Ideas Against The Wall and See What Sticks
Almost literally. This is an image of a parking garage attached to a mixed-use development we did in Austin. The crux of the problem: you’re replacing a nice parking lot in front of an existing office building such that now the office tenants only get to look at your concrete monolith until the end of their dreary days. Read the rest of this entry →












