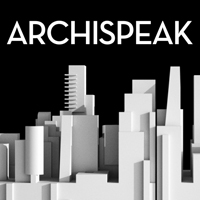Day 8 – Inter-Junction City
 I first heard about this development in a book published in the late 90’s entitled Shaking the Foundations: Japanese Architects in Dialogue in which the architect, Riken Yamamoto, was interviewed about it. The goal was to create a development of connected functions, combining shopping areas, business facilities and housing. In that interview, Yamamoto was asked if the project, at that time fairly new, was a success. He responded “Not yet! It takes time to assess if a project is working. But I really hope that it will.” (pg 30). I though this then an excellent opportunity to both research a small local rail in the Ryokuentoshi station, and a mixed-use project specifically designed to interface with it. I wasn’t disappointed.
I first heard about this development in a book published in the late 90’s entitled Shaking the Foundations: Japanese Architects in Dialogue in which the architect, Riken Yamamoto, was interviewed about it. The goal was to create a development of connected functions, combining shopping areas, business facilities and housing. In that interview, Yamamoto was asked if the project, at that time fairly new, was a success. He responded “Not yet! It takes time to assess if a project is working. But I really hope that it will.” (pg 30). I though this then an excellent opportunity to both research a small local rail in the Ryokuentoshi station, and a mixed-use project specifically designed to interface with it. I wasn’t disappointed.
 The project is very indicative of the concrete and metal designs that proliferated in the mid 90’s, especially among Japanese architects. While I really like the aesthetic, here it was taken to an extreme that even left me feeling a bit cold. That said, I don’t think that is the architect’s fault. All through Tokyo, one of the most fascinating aspects of the urban fabric is the level of craft peopl give to their limited personal spaces. This is classically evident in the sculpted Japanese garden, designed to feel bigger than it is, but in so many instances, porches, balconies, driveways, entries, there were a multitude of examples of people adding greenery, seating or other enhancements to craft their space. In that vein, I see the amazing outdoor spaces the Inter-Junction city creates as a perfect blank canvas for this native tendency. Unfortunately, they remain bare in most instances. There are a few examples of balconies dressed up with greenery, or shop fronts engaging the street, but for the most part it is bare and cold. I’m not sure why this is.
The project is very indicative of the concrete and metal designs that proliferated in the mid 90’s, especially among Japanese architects. While I really like the aesthetic, here it was taken to an extreme that even left me feeling a bit cold. That said, I don’t think that is the architect’s fault. All through Tokyo, one of the most fascinating aspects of the urban fabric is the level of craft peopl give to their limited personal spaces. This is classically evident in the sculpted Japanese garden, designed to feel bigger than it is, but in so many instances, porches, balconies, driveways, entries, there were a multitude of examples of people adding greenery, seating or other enhancements to craft their space. In that vein, I see the amazing outdoor spaces the Inter-Junction city creates as a perfect blank canvas for this native tendency. Unfortunately, they remain bare in most instances. There are a few examples of balconies dressed up with greenery, or shop fronts engaging the street, but for the most part it is bare and cold. I’m not sure why this is.
The fun part of the development is it’s verticality. Terraces, small courtyards, stairs, walkways, it connects with internal and external spaces ant a multitude of levels. There is a hierarchy of privacies, from public, to semi-public, to semi-private, to private that gives clear definition to the spac, and how the user relates to it.
I intend to contact the archtitect as I continue my research to get his impressions of the project.








