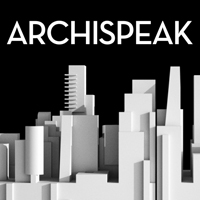Day 2 – Kinshicho Olinas
 The Kinshicho Olinas project was one of the many international projects I worked on while a junior designer at a previous firm, circa 2000. We produced design development drawings which were then passed on to the local Japanese architects for construction document production. We built hand models of the main entry space (the gold drum atrium) and I did a lot of 3D modeling of the interior spaces in AutoCAD 2000 (yeah…it was as painful as it sounds).
The Kinshicho Olinas project was one of the many international projects I worked on while a junior designer at a previous firm, circa 2000. We produced design development drawings which were then passed on to the local Japanese architects for construction document production. We built hand models of the main entry space (the gold drum atrium) and I did a lot of 3D modeling of the interior spaces in AutoCAD 2000 (yeah…it was as painful as it sounds).
The main mall straddles two office towers, and offers a curving interior space that intersets with a pedestrian mews bisecting the site. Because the project was going to dominate the lot, we felt there should be a clear point of pedestrian access through the building. This was achieved by the pair of facades curving inward toward one another opening up at either end to embrace the users.
It was pretty cool to get to see this project now, nearly a decade on from when I was involved in it’s design. I was really happy to see that the color schemes made it through the documentation process. They are very bold, but enliven a portion of the city that is rather drab in tone and materiality.








