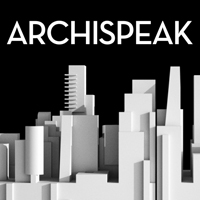Neat Urbanity |4145 Buena Vista|
I stumbled upon this project by Ron Womack on my way to a client meeting several months ago. I love these little architectural gems sprouting up around Dallas. Every few months I drive somewhere I haven’t been in a while and am pleasantly surprised by a new contemporary development.
 This project consists of five town homes directly adjacent to the Katy Trail, just off of Fitzhugh Ave on Buena Vista St. Three of the units face the Katy trail, while the remaining two face Buena Vista and embrace an internal parking courtyard off of which are the primary entries. One first notices the rigid platonic forms dutifully encased in metal siding with slender, asymmetrical window placement. The internal courtyard balconies are also very prominent, not very deep, but with wood gille planes on their outside faces, which one assumes is intended to mitigate the extremely close proximity each are to the adjacent buildings. While it does screen that view, I would suspect that with the narrowness of each, sitting in them would convey a rather cage-like feel. That said, each of the front two units would appear to have private stairs spanning up to access roof-top patios, so these small balconies are hardly the primary method of connecting with the outside.
This project consists of five town homes directly adjacent to the Katy Trail, just off of Fitzhugh Ave on Buena Vista St. Three of the units face the Katy trail, while the remaining two face Buena Vista and embrace an internal parking courtyard off of which are the primary entries. One first notices the rigid platonic forms dutifully encased in metal siding with slender, asymmetrical window placement. The internal courtyard balconies are also very prominent, not very deep, but with wood gille planes on their outside faces, which one assumes is intended to mitigate the extremely close proximity each are to the adjacent buildings. While it does screen that view, I would suspect that with the narrowness of each, sitting in them would convey a rather cage-like feel. That said, each of the front two units would appear to have private stairs spanning up to access roof-top patios, so these small balconies are hardly the primary method of connecting with the outside.
 The three units facing the Katy Trail have very stunning outdoor opportunities. In addition to small backyards, elegant trellis covered balconies project from the facade at the second floor, and deep covered terraces recede in at the third floor. All afford beautiful views of the trail and surrounding greenery. The wood grilles are repeated here, but as tactile balcony rails, not visual screens.
The three units facing the Katy Trail have very stunning outdoor opportunities. In addition to small backyards, elegant trellis covered balconies project from the facade at the second floor, and deep covered terraces recede in at the third floor. All afford beautiful views of the trail and surrounding greenery. The wood grilles are repeated here, but as tactile balcony rails, not visual screens.
The most brutal aspect of the project is the auto-court. If you haven’t been to Texas in July, then you may not have a full understanding of exactly how hot it can get down here, and the last thing you want to do is give that heat somwhere to collect, be stored, and radiate from. The choice of materials here, red stone pavery, and abundant metal siding, with almost no softscape to help duffuse the heat gain is an unfortunate decision. I would assume this decision was made to provide a largely maintainence free courtyard, and with the narrowness of the openings amidst the three story buildings, one might have though not much sun would get in there, but it does, and it’s h-o-t.
 The interior appears very nice, with contemporary kitchen installations, elegant wood floored interiors, and engaging window placement that affords an opportunistic canvas for interior decoration. Overall the finishes appear appropriate, but less that revolutionary.
The interior appears very nice, with contemporary kitchen installations, elegant wood floored interiors, and engaging window placement that affords an opportunistic canvas for interior decoration. Overall the finishes appear appropriate, but less that revolutionary.
In the end, I very much like the project. It sits nicely in the site, allows access without being awkward, and provides a needed level of density in this increasingly urban region of Dallas.









